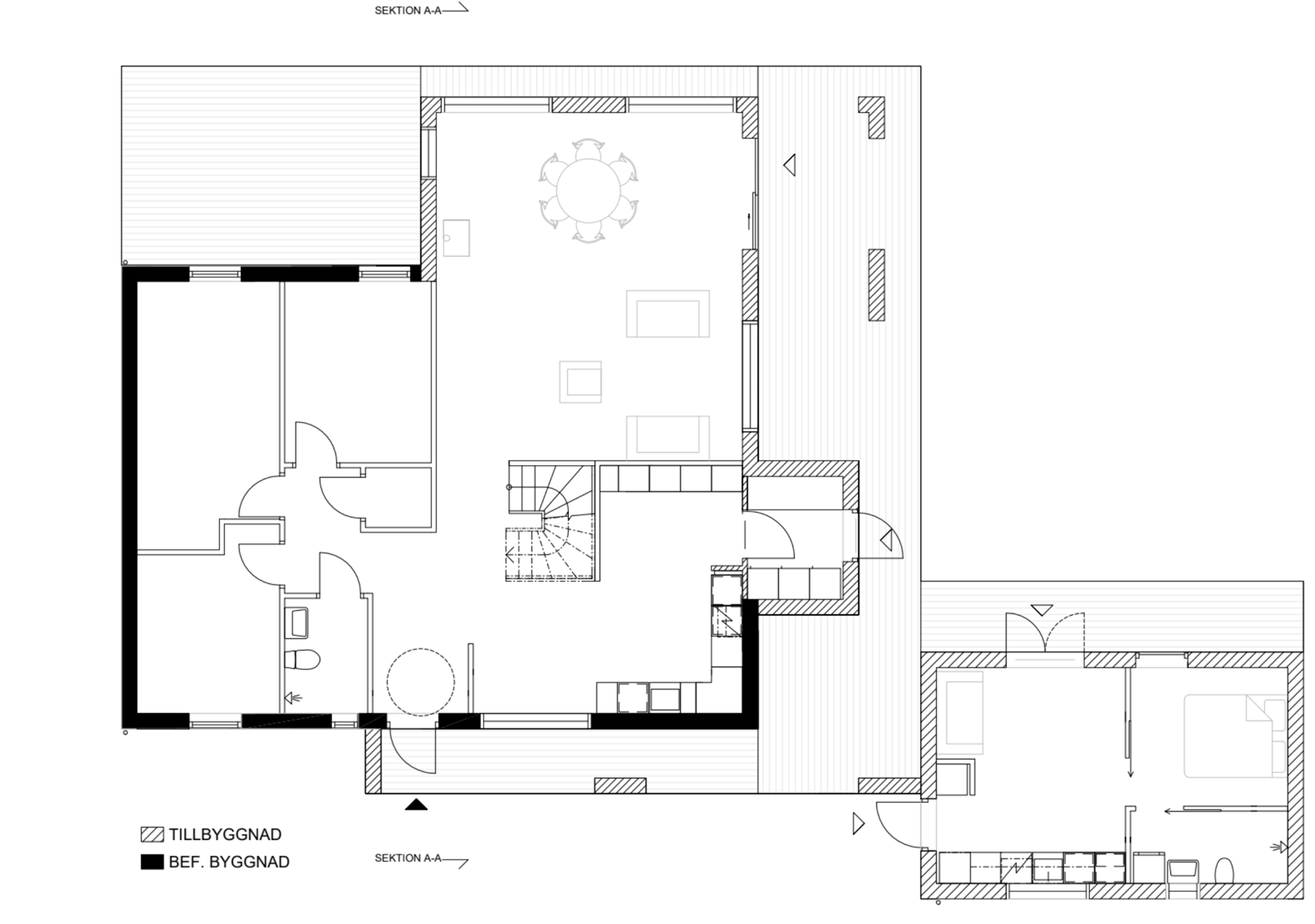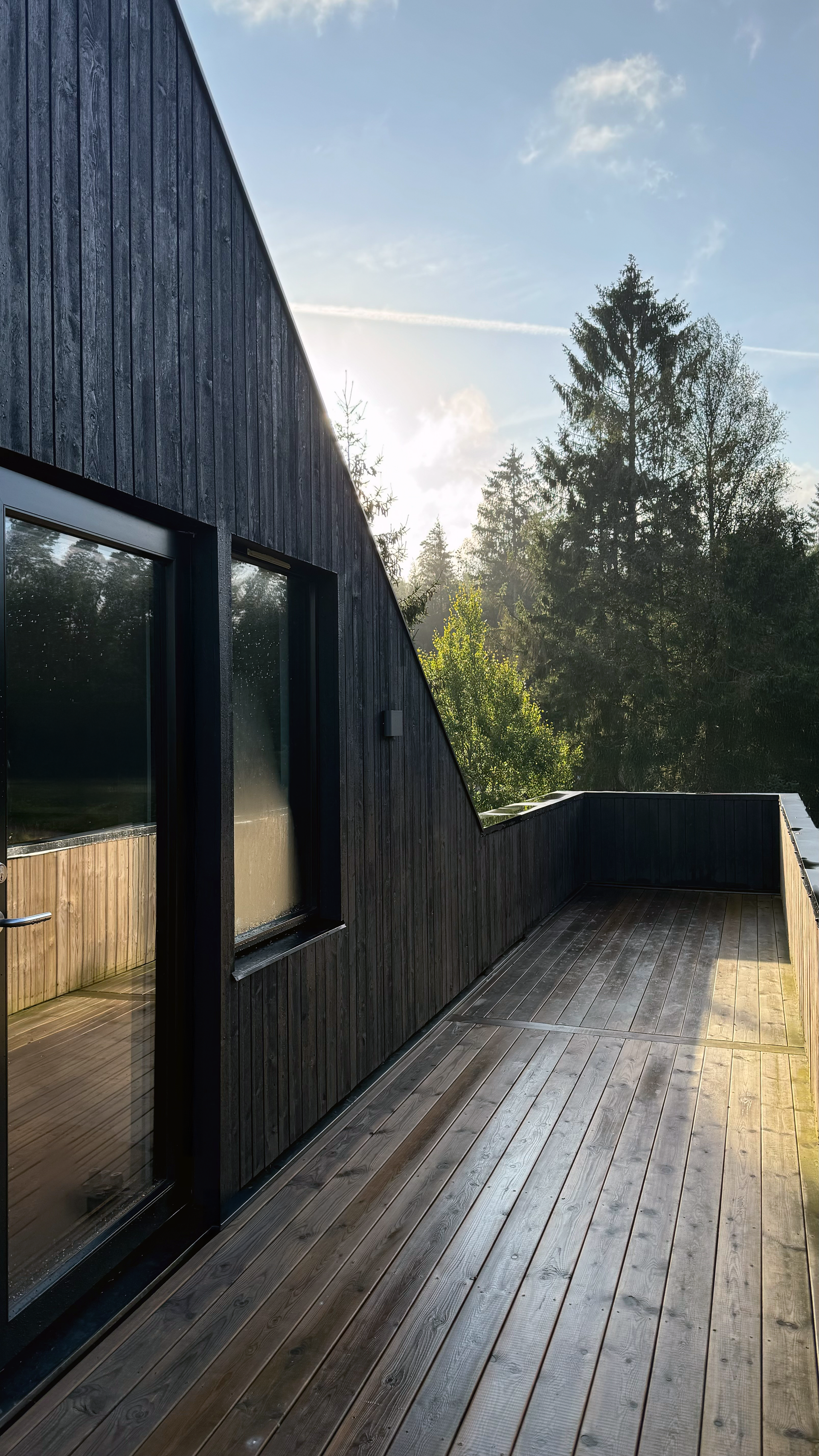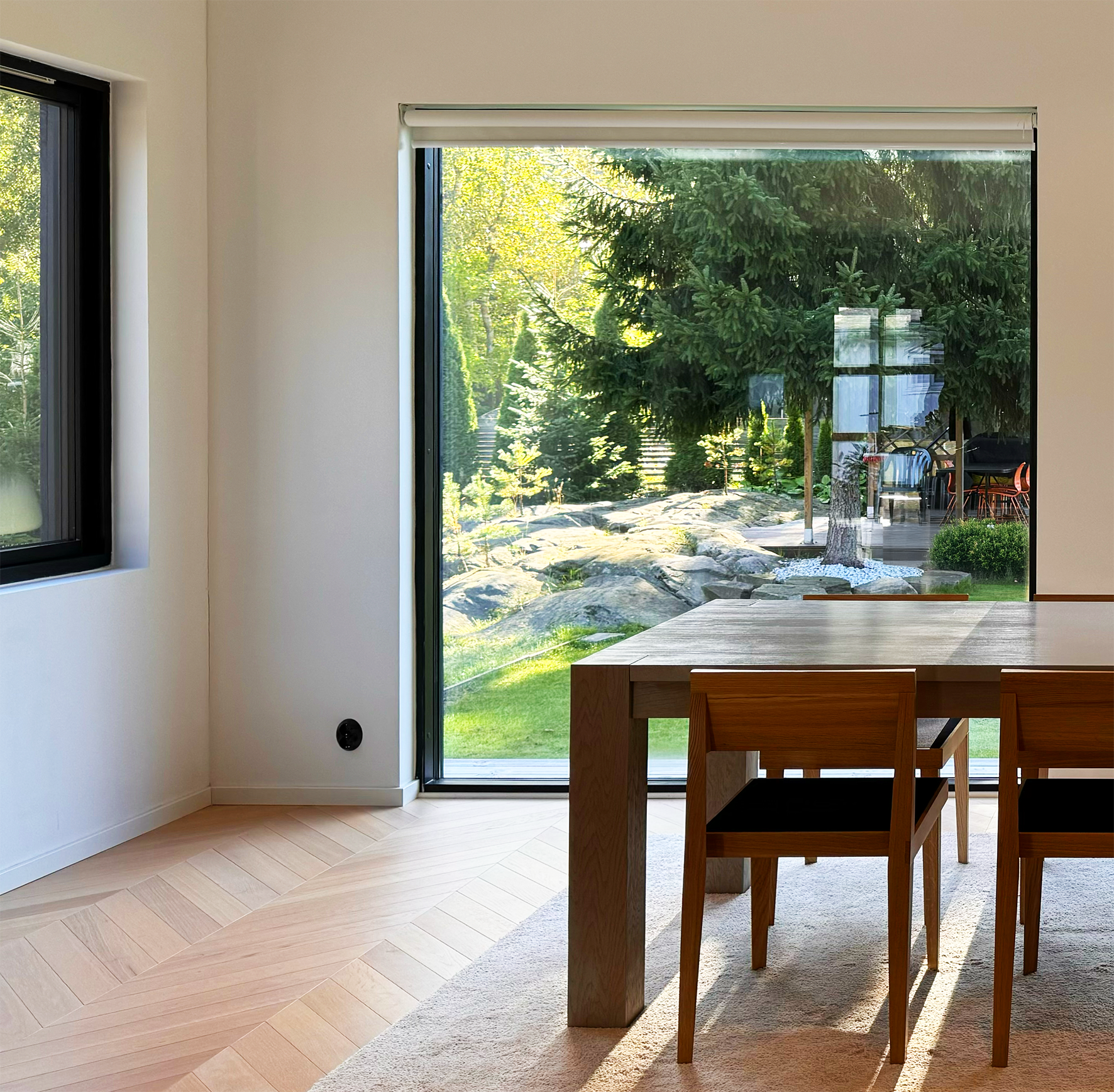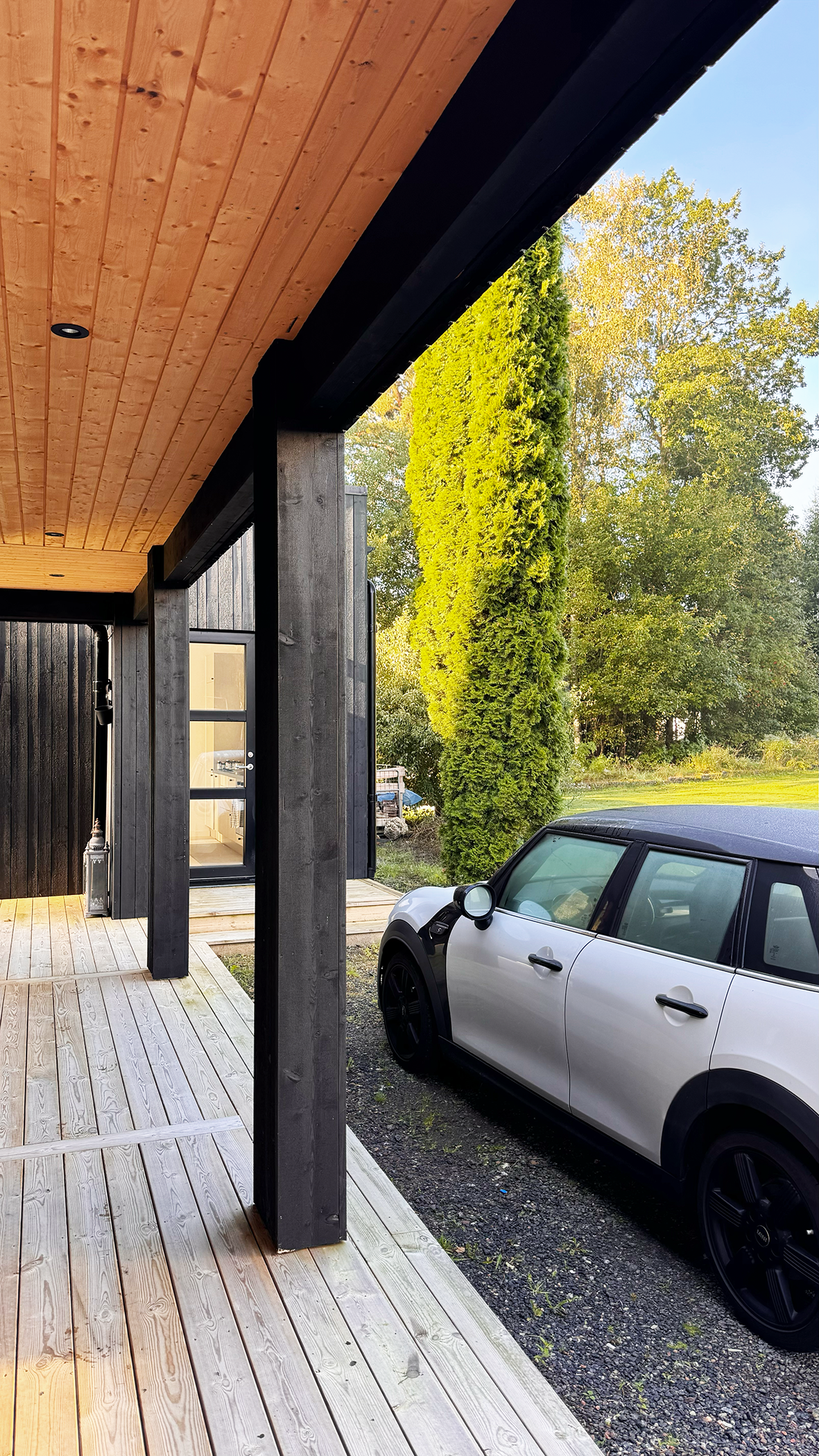Sweden | Renovation & Addition | 2024
Client: Private
Material: Structure in wood, cladding in wood with treated with tar.
Location: Western Sweden
Area: 180 m²
Working within strict budget constraints taught me to prioritise ruthlessly. Materials had to be durable and local. Every square meter had to work hard. The result is a house that feels generous without waste—a careful balance between what the family needed and what they could afford to build and maintain. This project shows that thoughtful architecture doesn’t require unlimited budgets. It requires knowing what matters most.
I’m increasingly interested in smaller, smarter homes. At HC Architecture, I design villas tailored to Swedish climate and landscape—combining clean minimalist forms with modern construction methods that actually work. This approach draws on Sweden’s long history of prefabricated housing but pushes it forward. My focus is simple: cost-effective, efficient, and sustainable homes that don’t look like compromises. Each villa needs to be practical enough to live in every day and beautiful enough to feel like home for decades.







